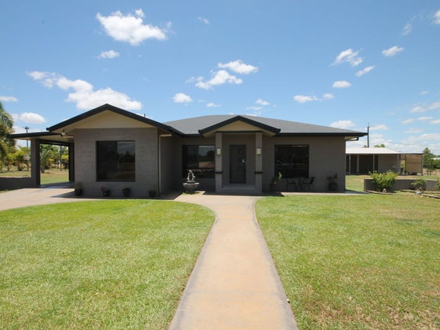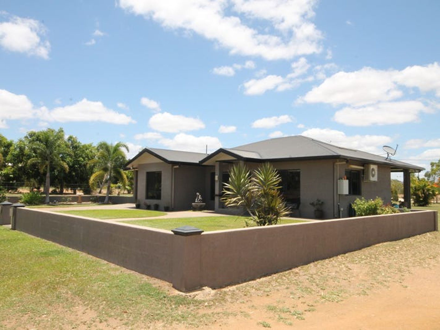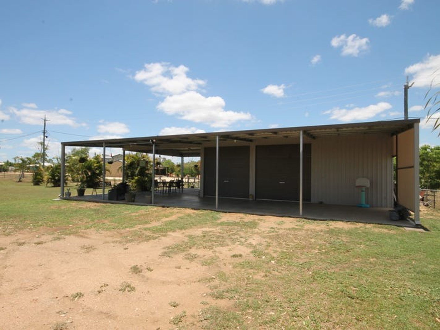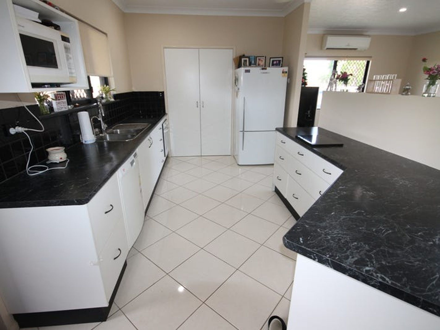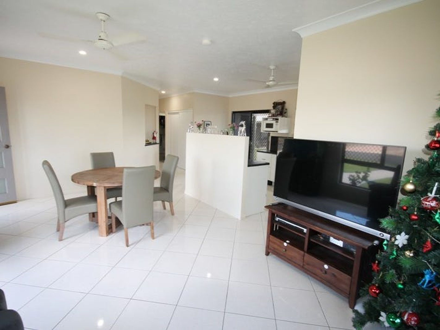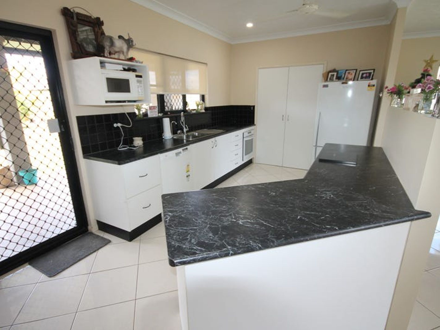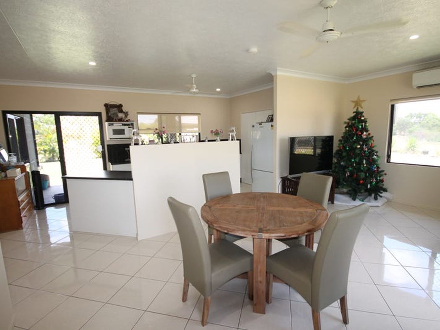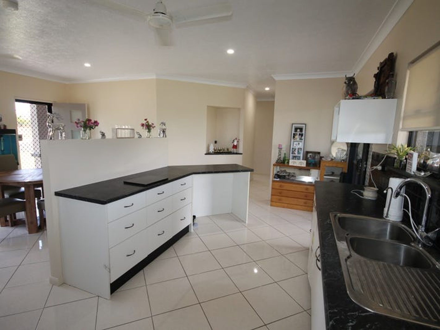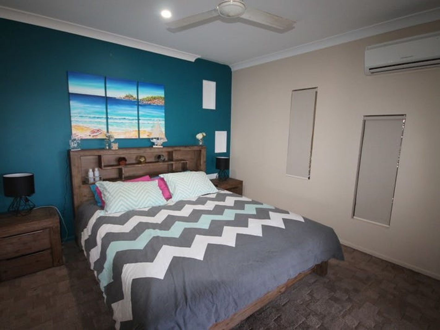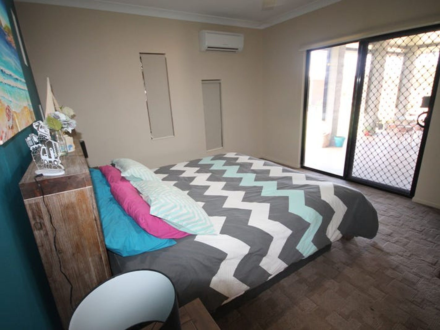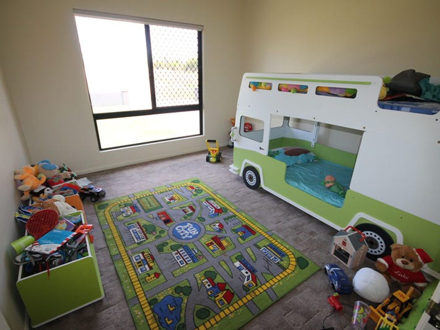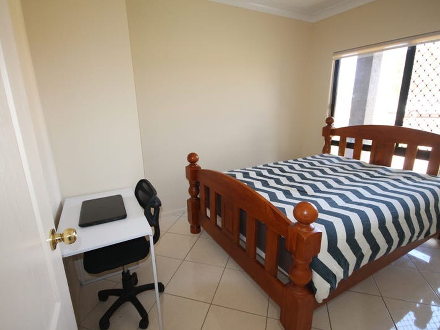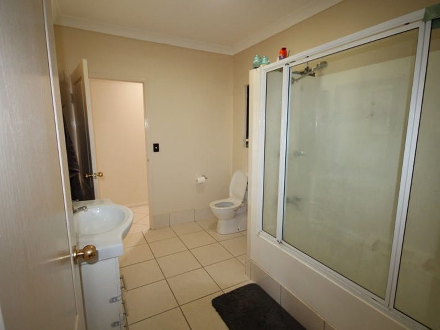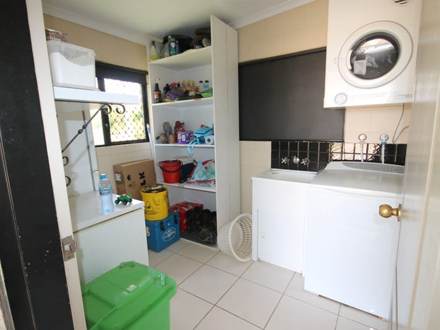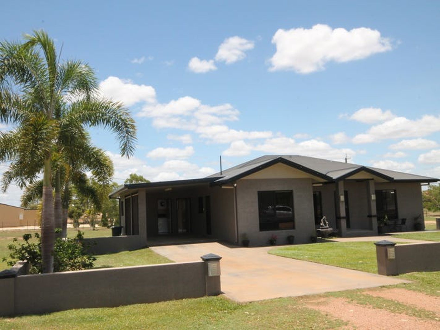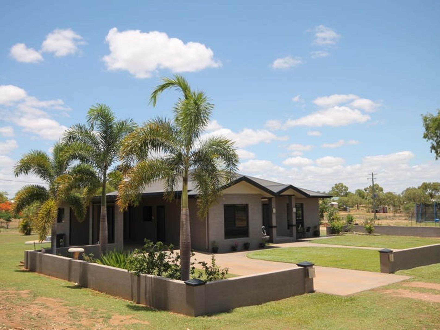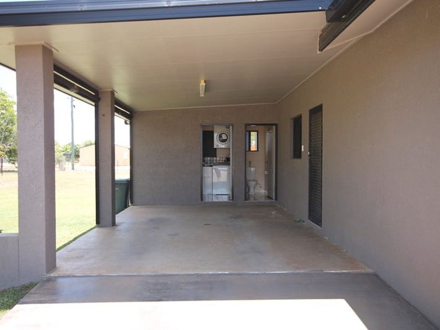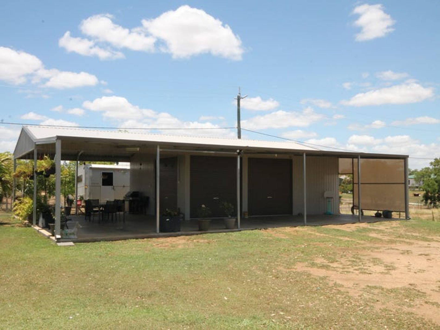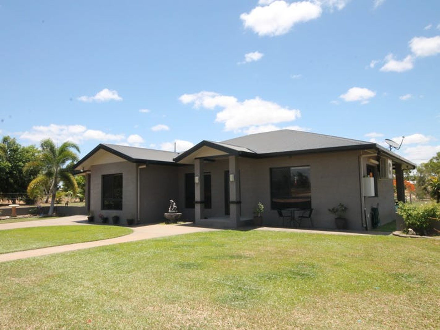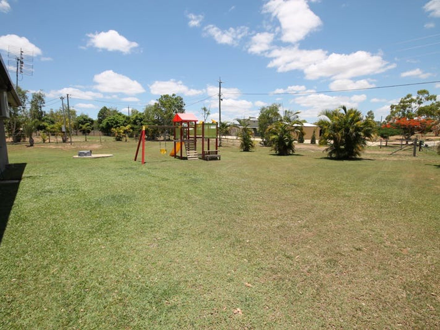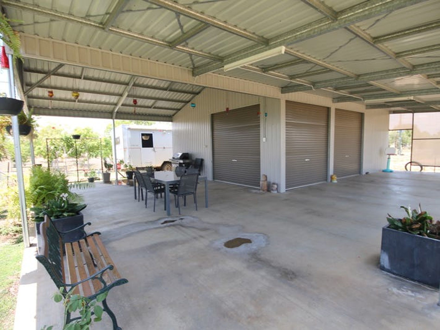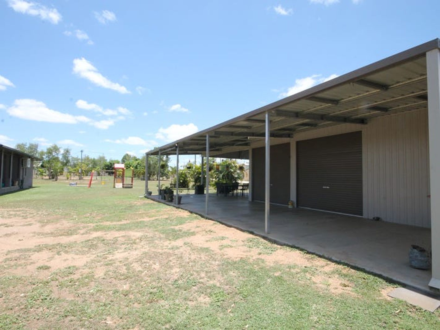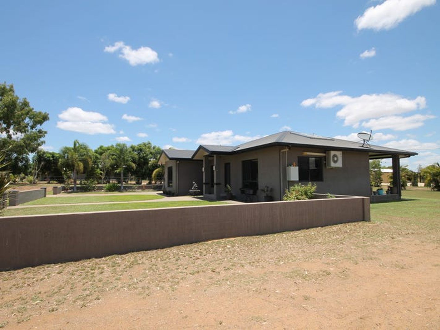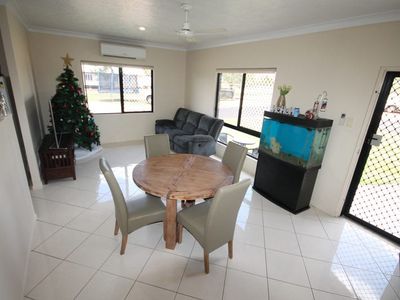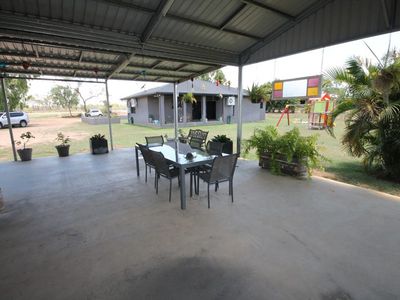EXCLUSIVE AGENCY with JENSEN'S REAL ESTATE & LIVESTOCK
This spectacular family home is located in an exclusive country estate, just 4km to the CBD of Charters Towers. Built on a huge 5,148m2 of land, this ultra modern rendered block home has all the sophistication, style and class you could ever want...
Property highlights include:
- Modern rendered block home
- 3 bedrooms (room to create more)
- Large ceramic tiles and lush carpets
- Split system air-conditioning
- Ceiling fans, security screens and doors
- Modern blinds throughout
- Neutral colour schemes, quality fixtures and fittings
- Main bedroom has access to the 2-way bathroom and out onto the rear entertainment patio
- Main bedroom also has a massive walk-in-robe complete with built-in dresser, make-up mirror plus loads of storage sections for clothes and shoes etc.
- Huge ultra modern black and white kitchen with dishwasher, electric wall-oven, glass cook-top, enormous double door walk-in pantry and a servery to the outdoor entertainment area
- Tiled open plan living areas encompass the kitchen, dining and lounge
- Tiled 2-way bathroom with deep bath, large shower recess, toilet, vanity unit and an exhaust fan
- A 2nd toilet is also located near the laundry area
- Tiled internal laundry has heaps of storage space
- Massive built-in linen cupboards in the hallway
- Entertainment area opens off living area and features slide-down shade and privacy awnings
- Single carport attached to main house
- Town water, bitumen road to the front gate
- Council rubbish collection (weekly)
- Rates are approx $1500 per 6 months
- Dog Kennels with 2 dog storage areas
- Back lane access to the property
- Massive colour-bond shed (15m x 11m) with 3 roller doors
- Shed has an additional entertainment area that is perfect for large parties and gatherings
- School bus service to the front gate
- Established lush green lawns, gardens and trees
- 5,148m2 block
For more information or to arrange an inspection, please contact our Sales Team at Jensen's Real Estate & Livestock.
- Air Conditioning
- Split-System Air Conditioning
- Balcony
- Outdoor Entertainment Area
- Shed
- Fully Fenced
- Secure Parking
- Built-in Wardrobes
- Dishwasher
- Grey Water System

