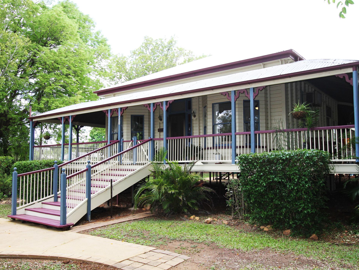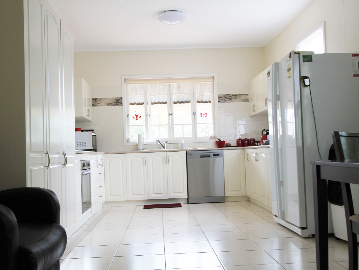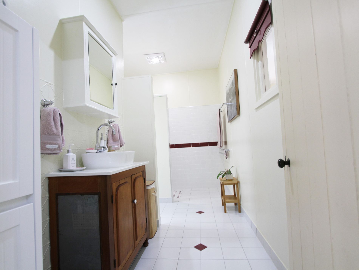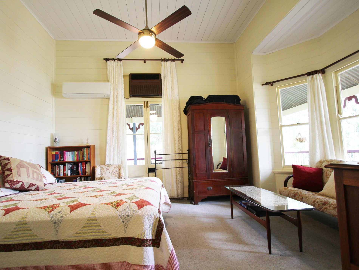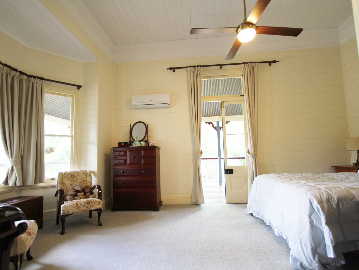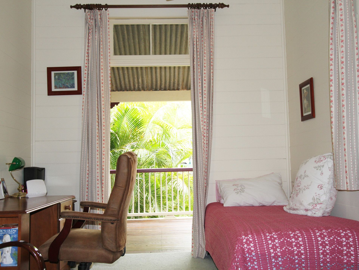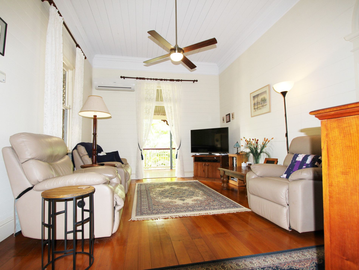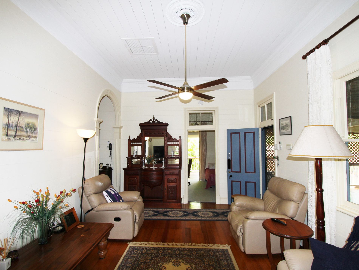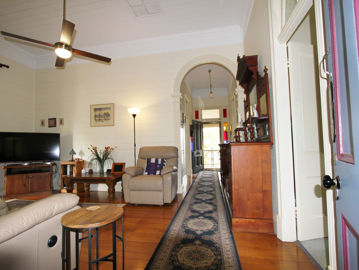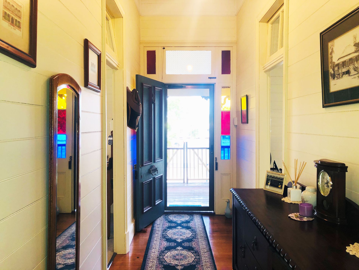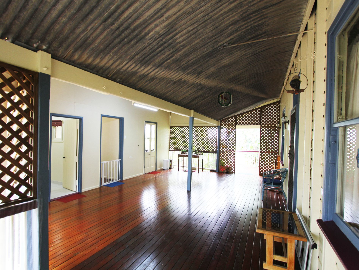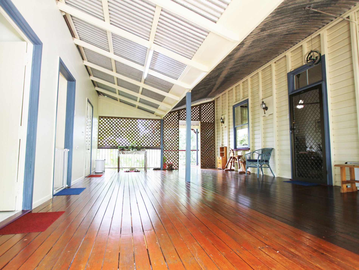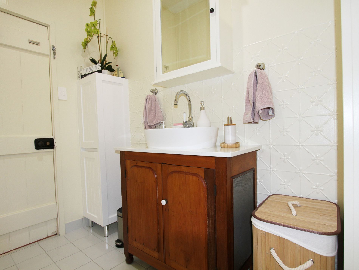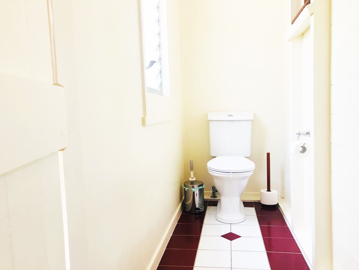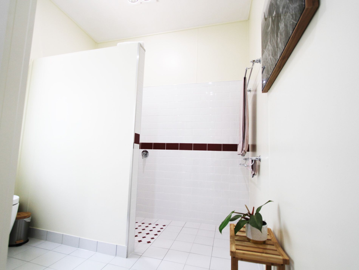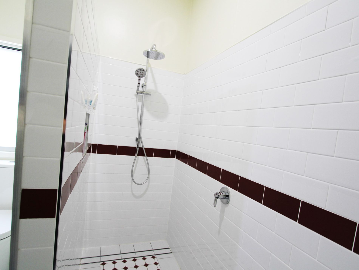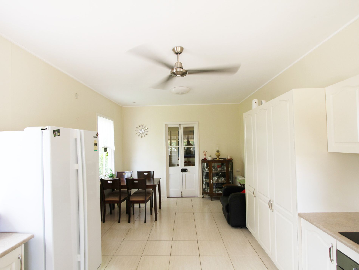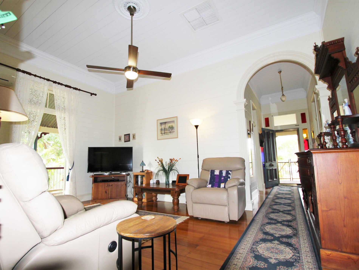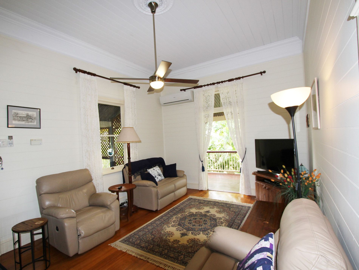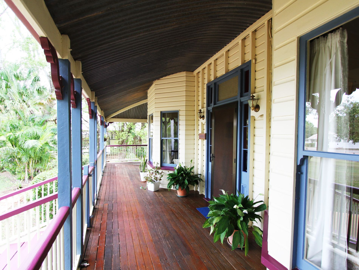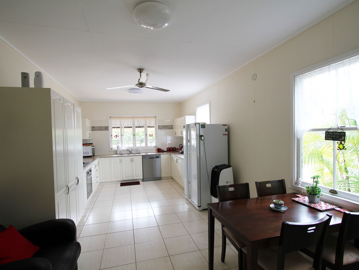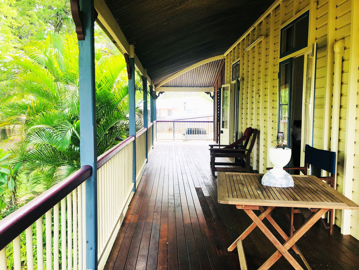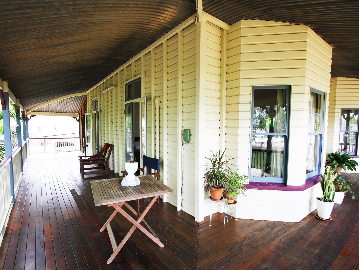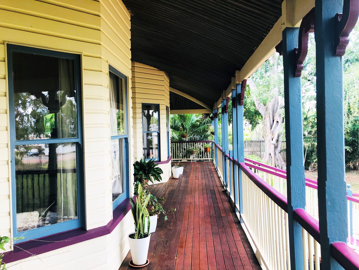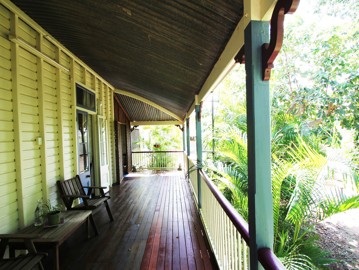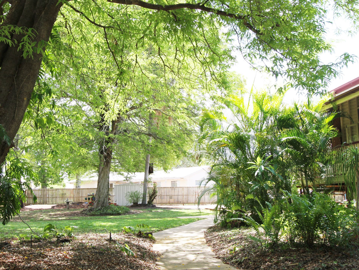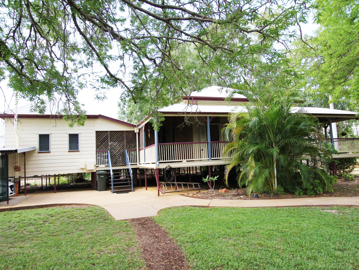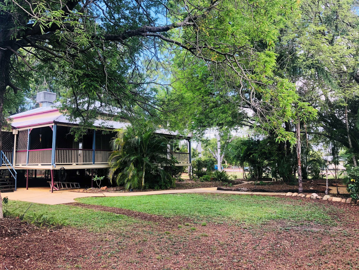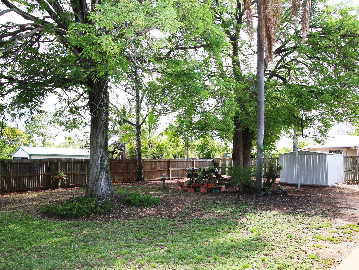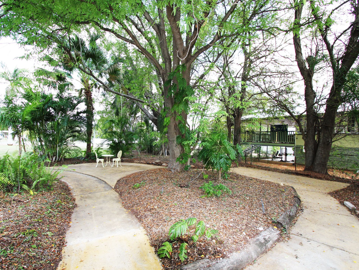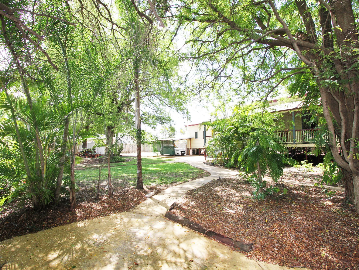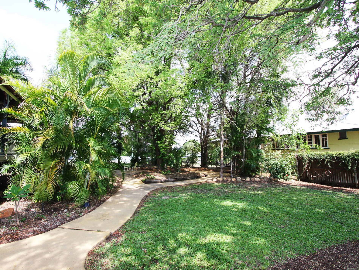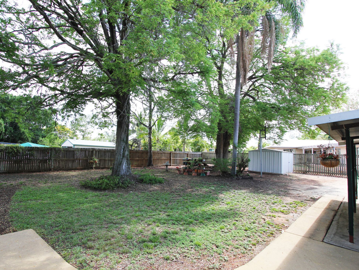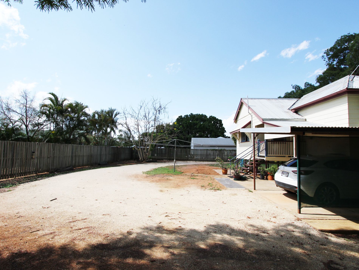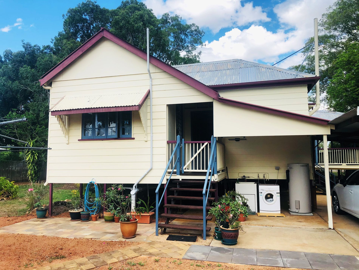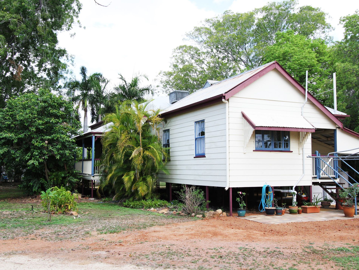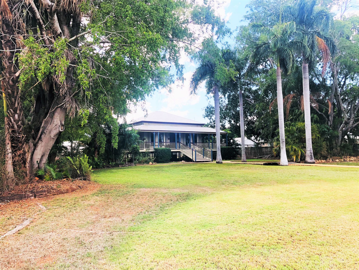If you enjoy the old-world atmosphere this home is sure to please.
This grand home includes: 3 Bedrooms all of which have french doors that open up to the wrap around veranda. 2 of the bedrooms are air-conditioned and feature bay windows overlooking the garden. A hallway at the center of the home has an ornate arch that leads through the home. The Air-conditioned lounge room, features high ceilings and pristine polished floor boards which leads on to a large private entertainment area. Open plan kitchen/dining features a modern u-shaped kitchen that has a ceramic cook top, built in oven, dishwasher, 3 door pantry, tiled floor and casement windows which allow an abundance of natural light to fill this room. Tastefully renovated heritage style bathroom has a walk-in shower, toilet and vintage timber vanity with a stone benchtop and pressed tin splash back. The built-in laundry comes with plenty of bench space, linen cupboard and draws. There is a second toilet off the entertainment area. Outside features downstairs laundry, under cover clothes line, new hot water system, single carport, garden shed, automatic irrigation and unequipped bore. Concrete and paved pathways that guide you through the beautifully manicured grounds and gardens on a fully fenced 2697m2 allotment Located in the heart of Richmond Hill
Lovingly restored with a history dating back to the Gold Rush Era in Charters Towers.
Key features:
3 bedrooms, 2 with air-conditioning
Renovated Bathroom
2 toilets
Modern kitchen and dining combined
Polished timber floors, high ceilings, ceiling fans throughout
Internal laundry with washing machine and dryer
Second laundry outside
Single undercover carport
Garden shed with storage shelves
Unequipped bore, automatic irrigation
- Air Conditioning
- Balcony
- Deck
- Fully Fenced
- Outdoor Entertainment Area
- Dishwasher
- Floorboards

