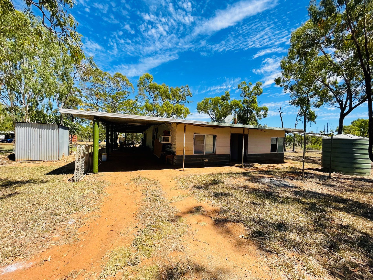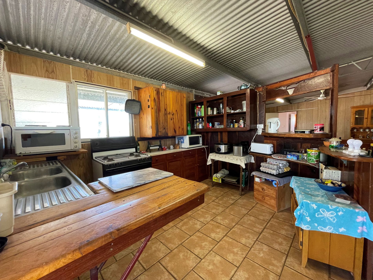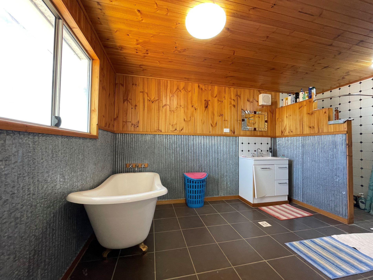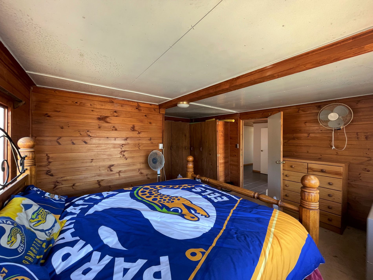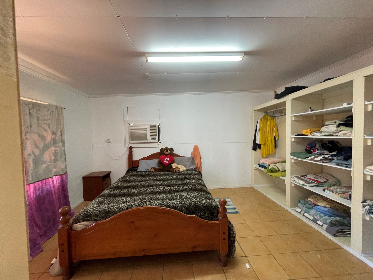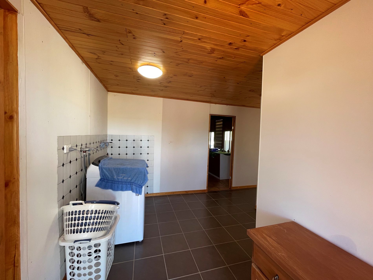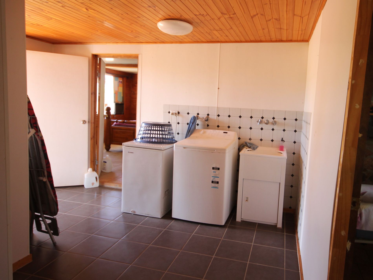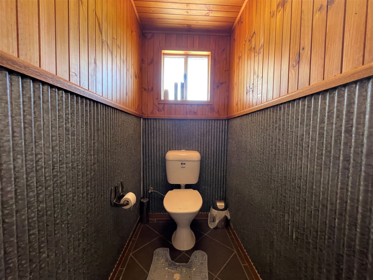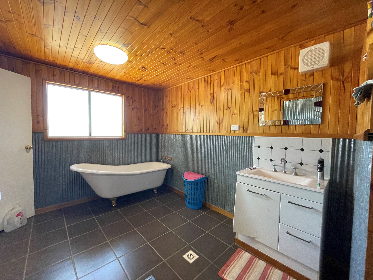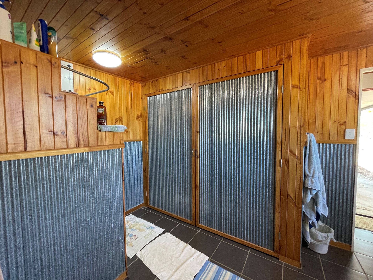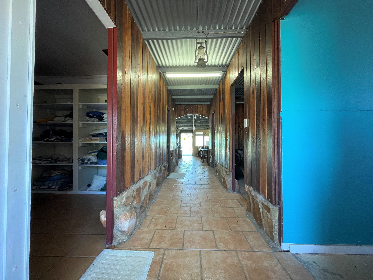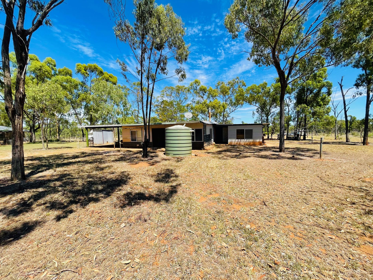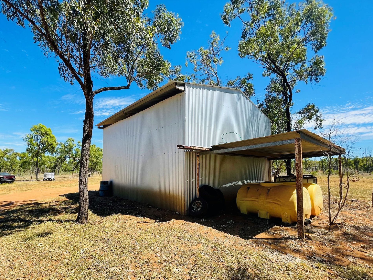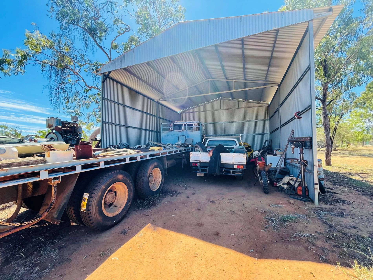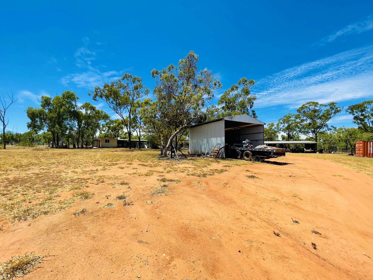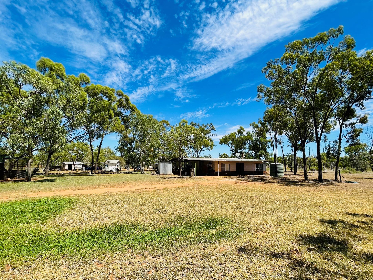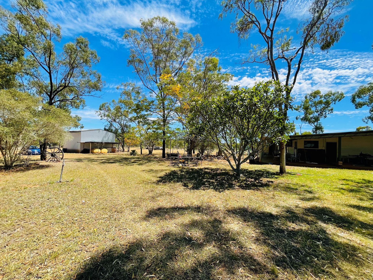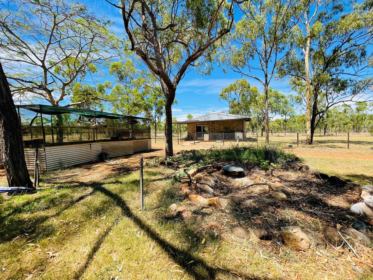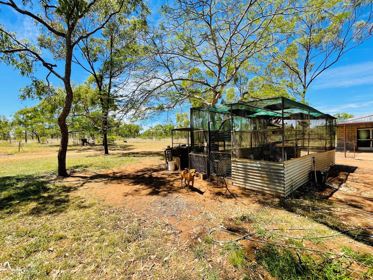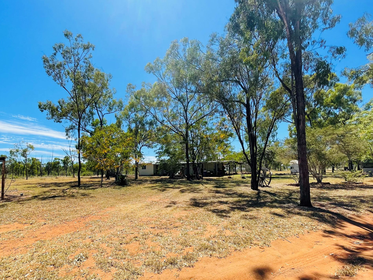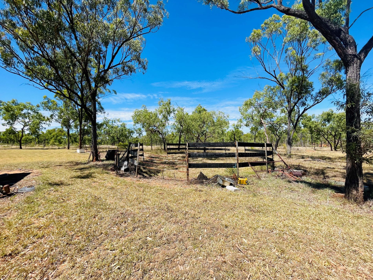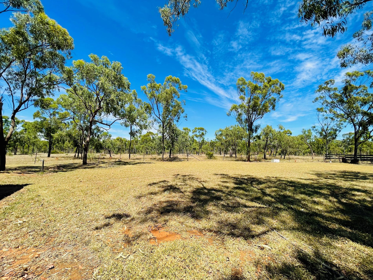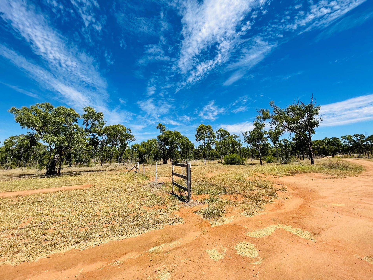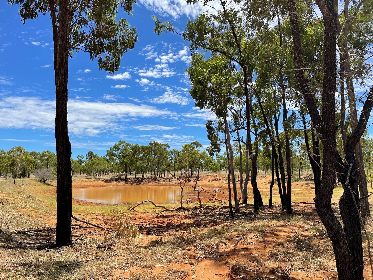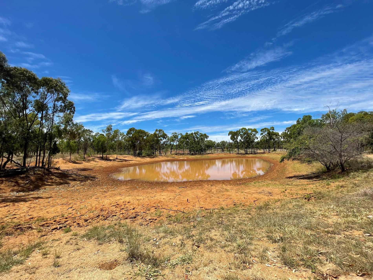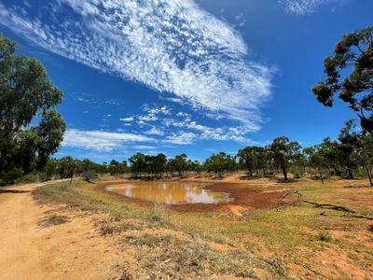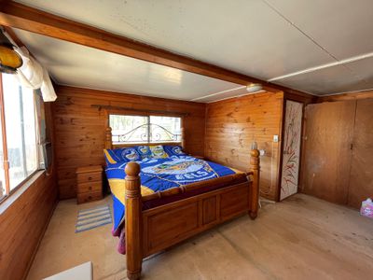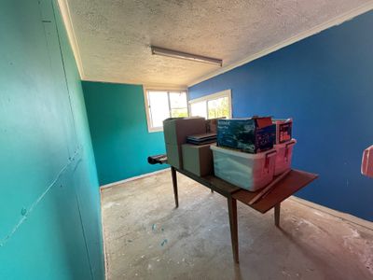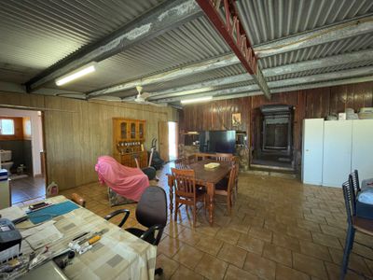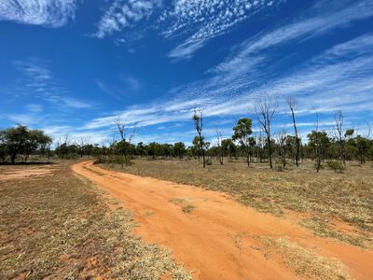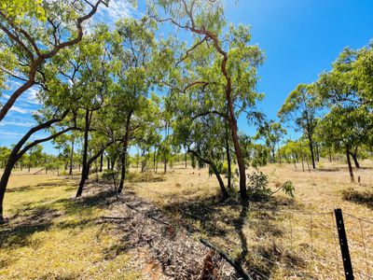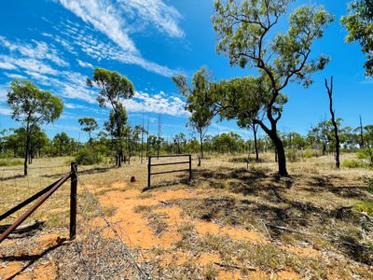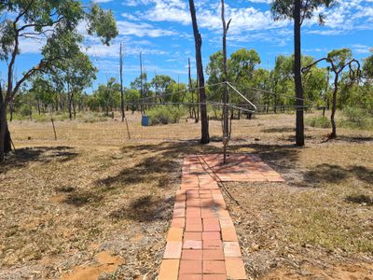This 5-bedroom dwelling is situated on 101.3 acres, the land is separated into two paddocks, one of which contains a holding dam. The property boasts 3 sheds – a 3 Bay open shed/carport, that is powered, an open front hay shed that is approximately 8m x 9m with an awning attached that measures approximately 3m x 6m, and a smaller garden shed conveniently located close to the living quarters.
The main dwelling has a covered L-shape, concreted veranda – a great alfresco space, that wraps around to a single bay carport.
Heading inside from one of the 3 entry ways off the veranda, you will find a uniquely designed bathroom that contains a clawfoot bathtub, sizeable built-in storage, a walk-in shower, and a separate toilet. All newly refurbished and fully tiled.
The main bedroom is air conditioned, has a wall fan, built-in wardrobes and a second door granting access to an external concreted area.
The kitchen contains a double sink, shelving/storage, and a standalone oven with a 4-burner gas cooktop. This space flows nicely into the fully tiled, open plan lounge and dining, which includes a ceiling fan, and multiple power points.
Stepping up into the hallway you will find the remaining 4 bedrooms, these are comprised of a mix of tiled and concrete flooring, they are partly airconditioned, some contain built-in storage, ceiling fans and one room boasts a large combustion stove. At the end of the hallway, you are met with a double door that opens to beautiful views of the property’s acreage.
Other Property features include:
- Internal laundry with direct access to the clothes line.
- Bore with high pressure, electric pump and tank.
- Rain water tank beside the home.
- Fully enclosed bird aviary and a large chicken coop.
- 1 bedroom, block construction dwelling/shell (Approx. 10m x 12m) with covered concrete veranda
- Established shade trees in the house yard with low maintenance gardens and a pond/water feature waiting for its revival.
For more information or to arrange a viewing, please phone the friendly staff at Jensen’s Real Estate & Livestock on (07) 4787 1144.
- Air Conditioning
- Fully Fenced
- Outdoor Entertainment Area
- Shed
- Built-in Wardrobes
- Workshop
- Water Tank

