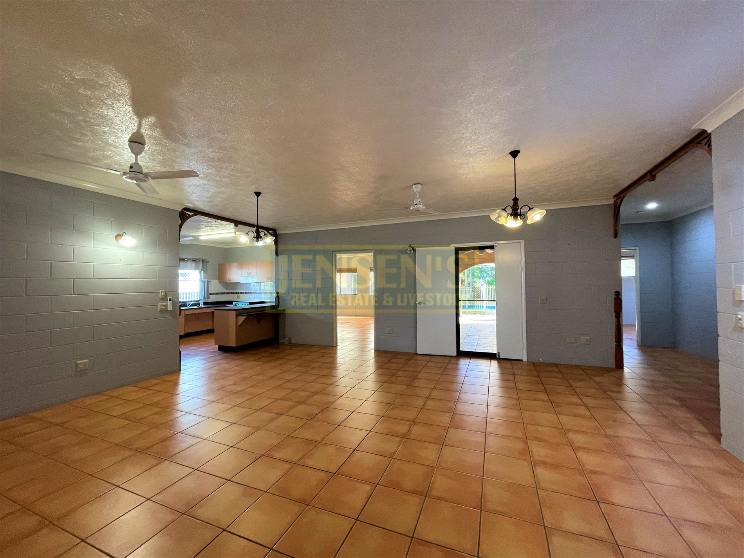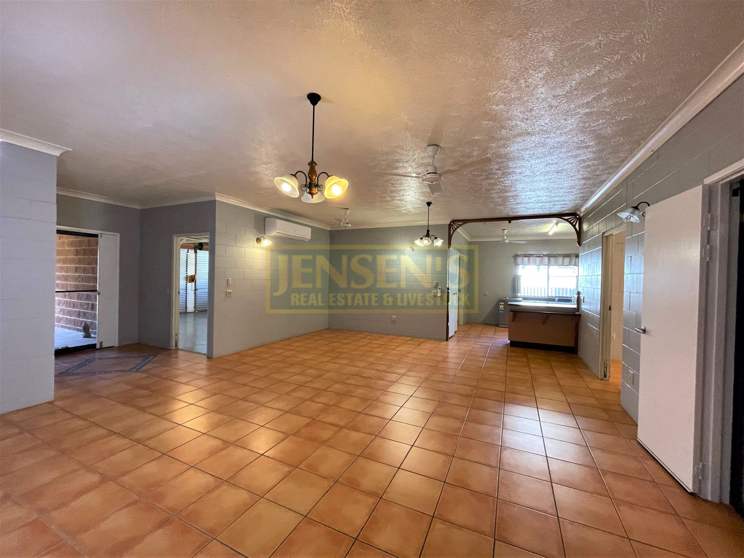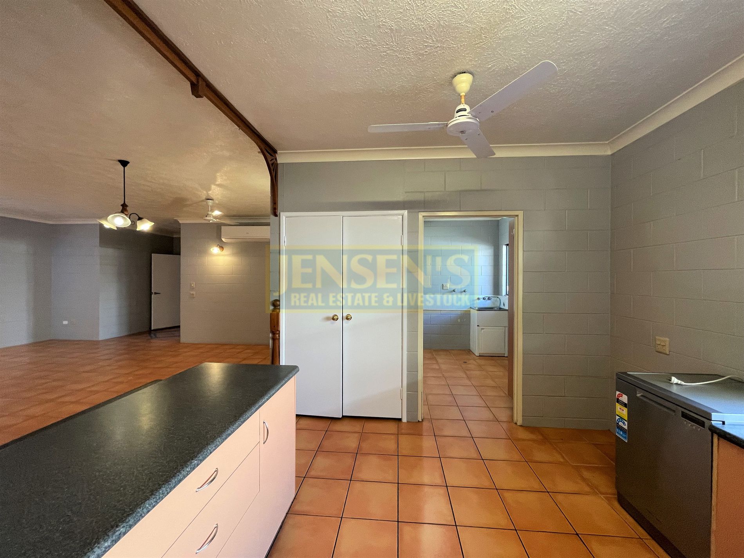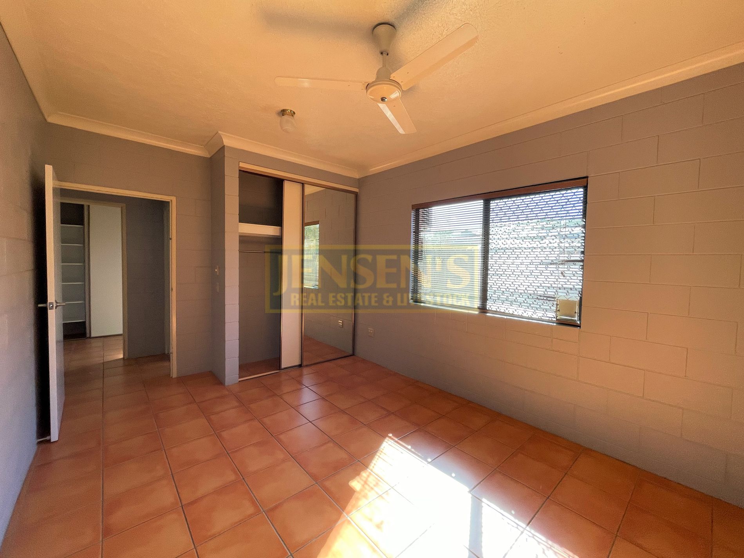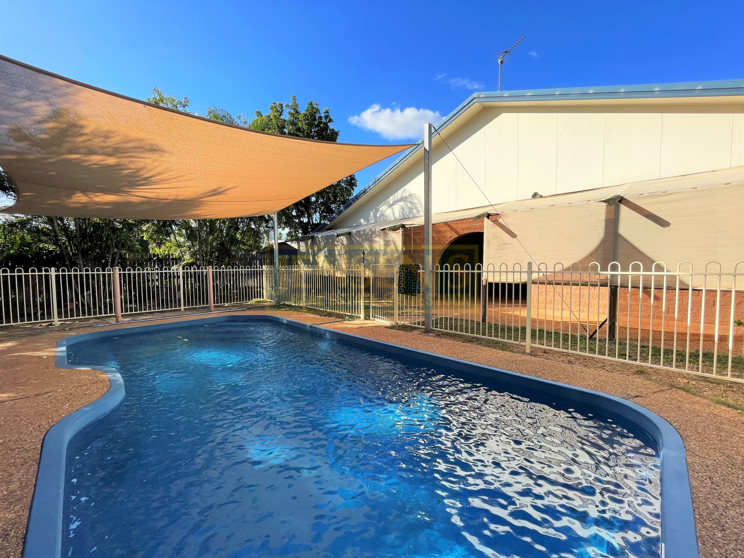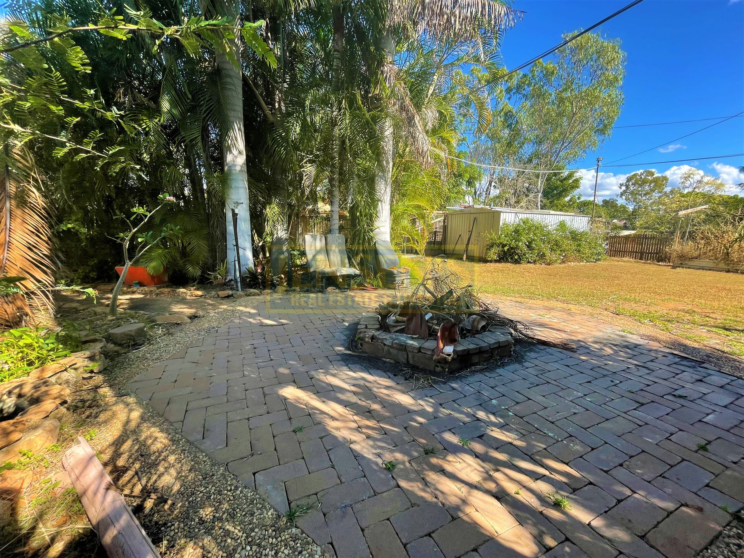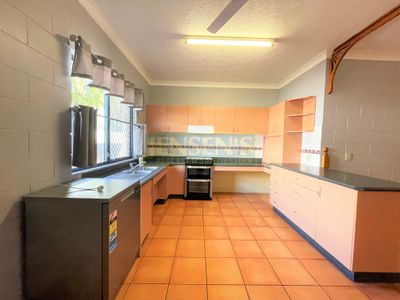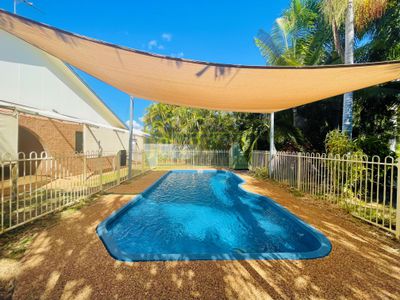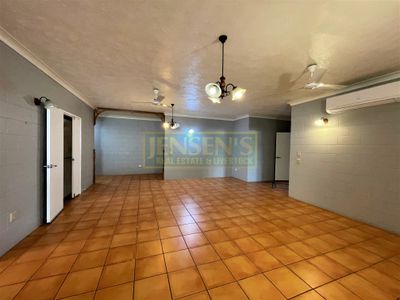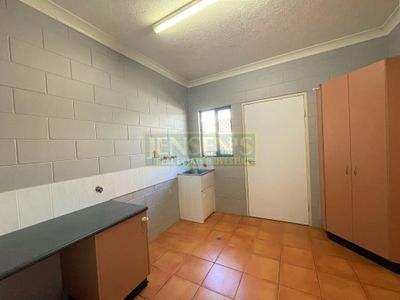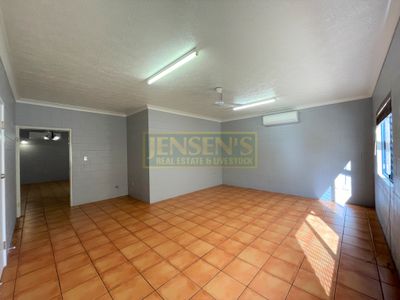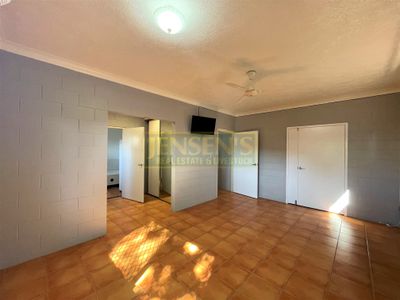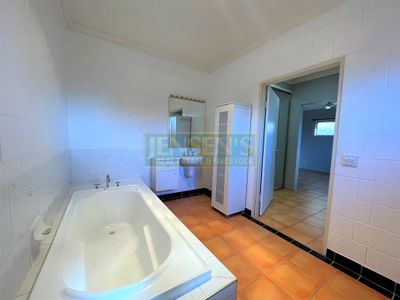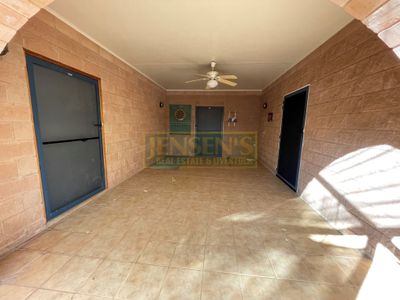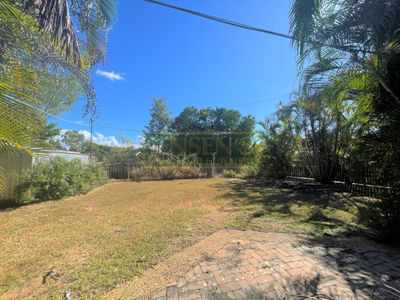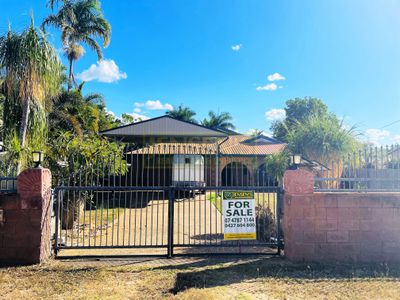This home allows space for your needs. Whether it be a growing family or the mobility-impaired. With a custom kitchen, lowered switches, large living areas and widened walk and doorways – This home has something for you.
3 sizable bedrooms, with built-in wardrobes, ceiling fans and split system air-conditioning. The main bedroom boasts direct access to the rear entertaining area, a walk-through wardrobe and a large ensuite bathroom with a shower, bathtub, and toilet.
The home is tiled throughout and provides a large open plan kitchen, living and dining area that grants access to both the front and back verandas. The kitchen features custom cabinetry, a dishwasher, an electric standalone oven, a double door pantry and ample storage.
The home also contains a spacious second living area that could be utilised as a media room/rumpus room/office space. This space provides TV wall sockets, landline connections, a ceiling fan, split system air-conditioning, and power points.
One thing this property has in excess is space; the main bathroom is no exception. It boasts built-in floor-to-ceiling storage, provides a shower over the bath, a mirrored vanity, and a separate toilet.
With all of the above highlights + a pool, this house is a must-see.
Other property features include -
• Internal laundry with a built-in linen/storage cupboard and direct access to the clothesline.
• Tiled front and rear verandas.
• Fully fenced, partly shaded saltwater pool.
• Garden pond and paved fire pit/entertaining area in the backyard.
• 2-car garage with roller door and internal access. The garage is well lit and features shelving and ample power points.
• 2-space extended carport, large enough for caravan storage
• Lockable garden shed, vegetable gardens, chicken coop.
• Established shade trees.
Currently in a lease until December 2025
All situated on a fully fenced 1,499 sqm allotment. For more information or to arrange a viewing, please contact the friendly team at Jensen’s Real Estate & Livestock on 4787 1144.
Disclaimer: This report has been prepared by Jensen's Real Estate & Livestock based on information provided by the property owner and other reliable sources. Every effort has been made to ensure the accuracy of the information presented. While we believe the information to be correct, no representation, warranty, or guarantee (express or implied) is made as to its accuracy or completeness. Jensen's Real Estate & Livestock accepts no liability for any errors or omissions. Prospective purchasers are strongly advised to conduct their independent enquiries, investigations, and research before entering into any agreement or contract.
- Air Conditioning
- Split-System Air Conditioning
- Fully Fenced
- Secure Parking
- Built-in Wardrobes
- Dishwasher



